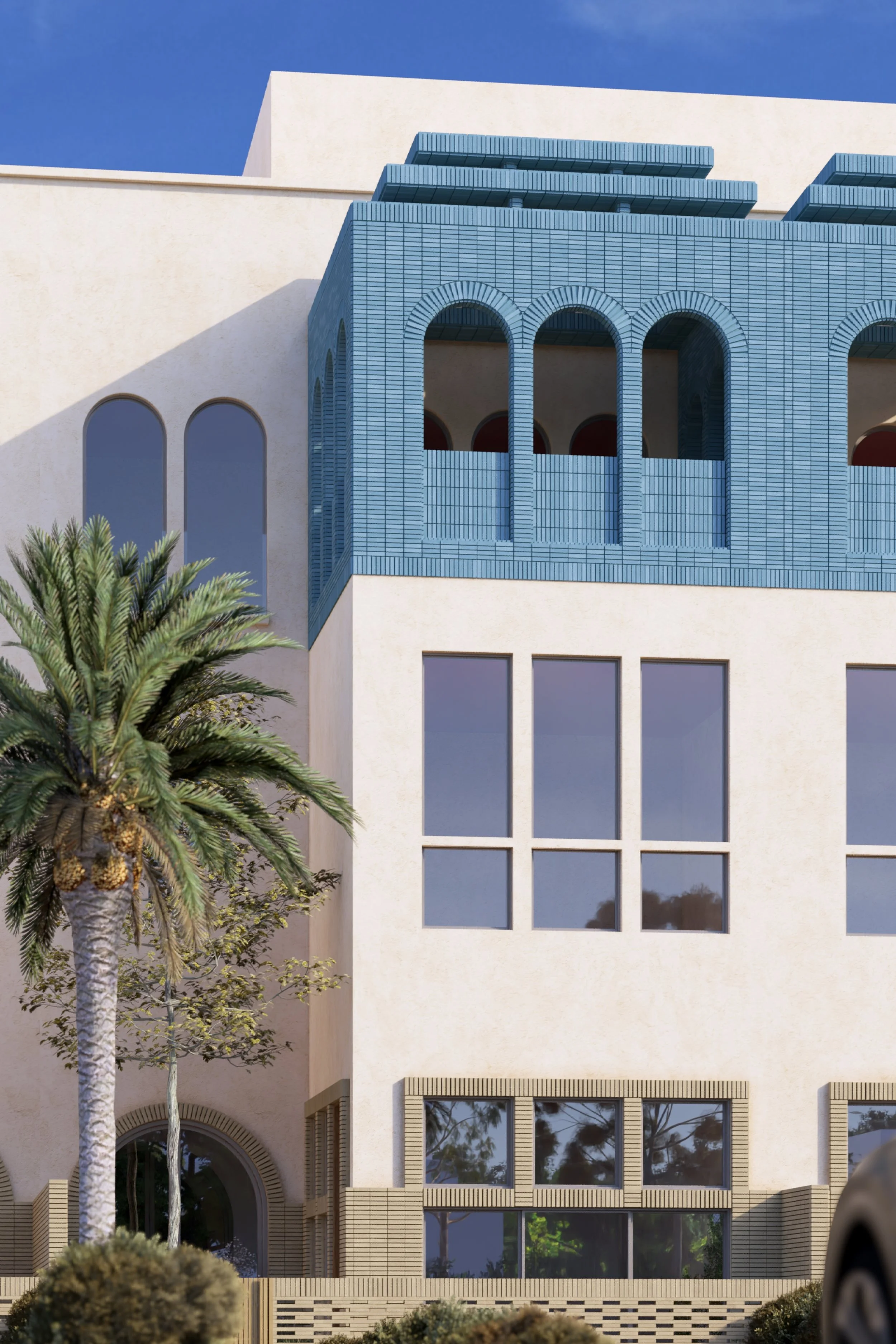
Masayel A
Masayel, Kuwait
Multi-Residential Units (12 Units)
2500 sq.m
480 sq.m x 12 Units = 5760 sq.m
Location
Type
Plot Area
Built-up Area
Massayel A is the first phase of a residential development located in Massayel, Kuwait. The project includes 12 single-family homes distributed across 6 adjacent plots. While the units share similar layouts, three different plan types were developed in response to municipal code requirements and plot size variations.
The architecture reflects a contemporary Kuwaiti approach, integrating local references in spatial organization, materials, and façade articulation without directly replicating traditional forms. The result is a clean, modern expression that remains grounded in cultural and environmental context.
The facade is hallmarked by its distinctive blue tiling, intricately hand-made by regional craftsmen using centuries-old techniques, adding quality and depth to the minimal morphology of the facade. The tiling covers and morphs around the iconic arches facing the highway, complementing the identity of the project, and the internal arches on the neighborhood side, adding color and vibrance to the local streetscape.






