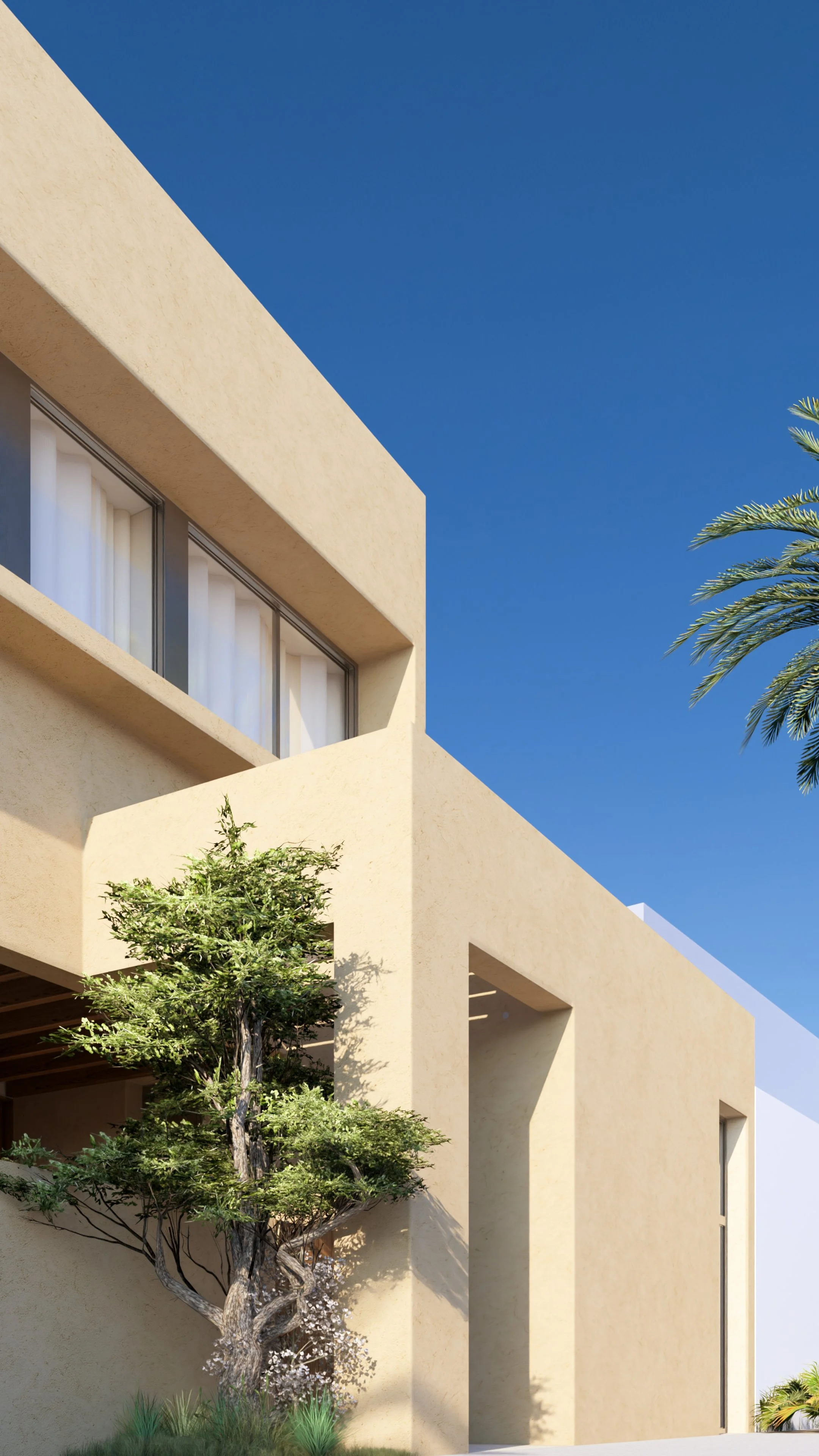
NAWRAS
Funaitees, Kuwait
Multi-Residential Units (2 Units)
1,080 sq. m
710 sq. m x 2 Units = 1420 sq.m
Location
Type
Plot Area
Built-up Area
Located along the coastal strip of Funaitees, this residential project consists of two mirrored single-family homes on a 1,080 sq m plot. The houses are designed as a cohesive architectural composition, responding to the coastal setting with a unified and contemporary approach.
The design references spatial layouts and architectural features from different periods of Kuwait’s built heritage. Traditional planning principles are reinterpreted through modern materials and construction techniques to create homes that are rooted in cultural memory and adapted to present-day living

Nawras represents a conversation between Kuwait’s traditional architecture and minimalism, celebrating both simultaneously with its forms, indentations, shadow cascades and materiality. The mass is highlighted by the use of simple flat plaster, accentuated by its teal mosaic covering its columns and timber tones in its ceilings.









